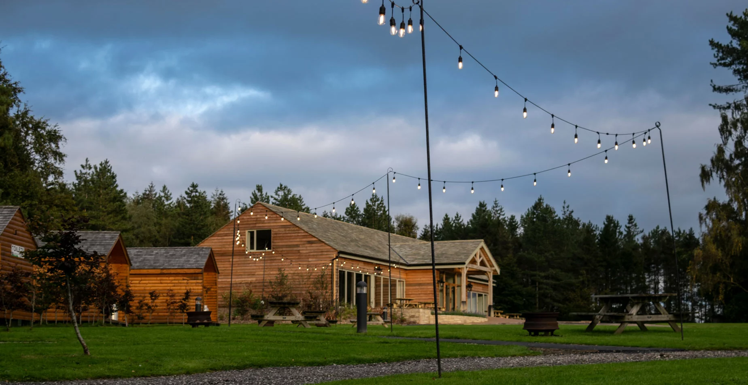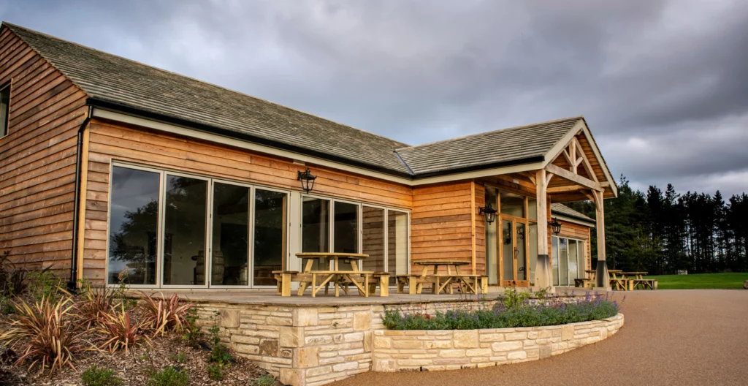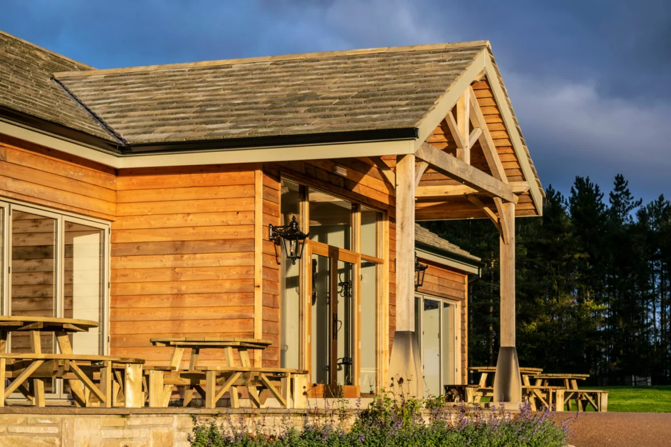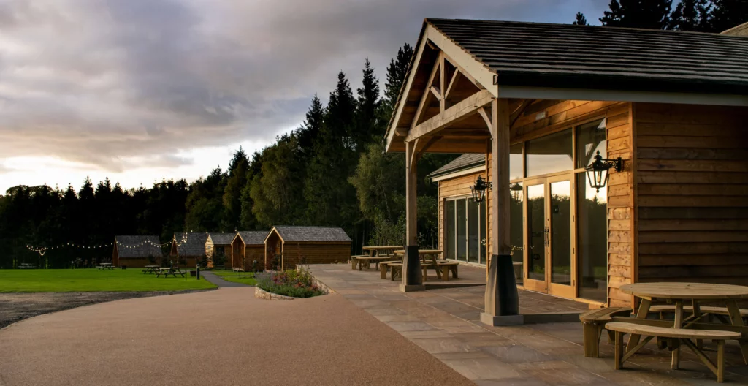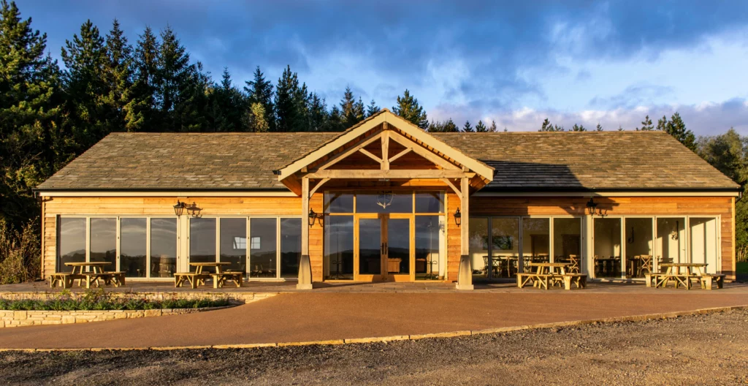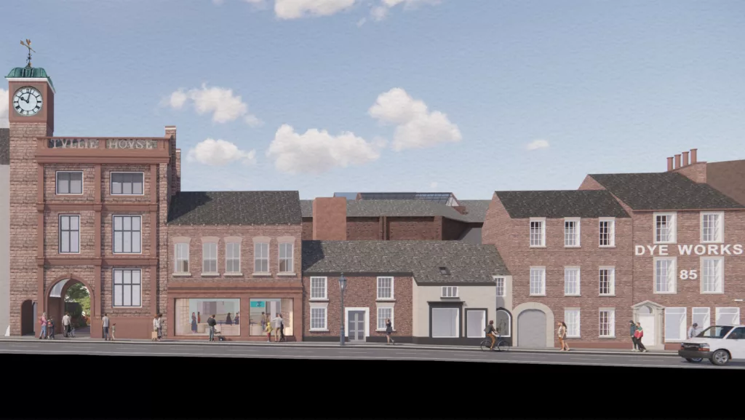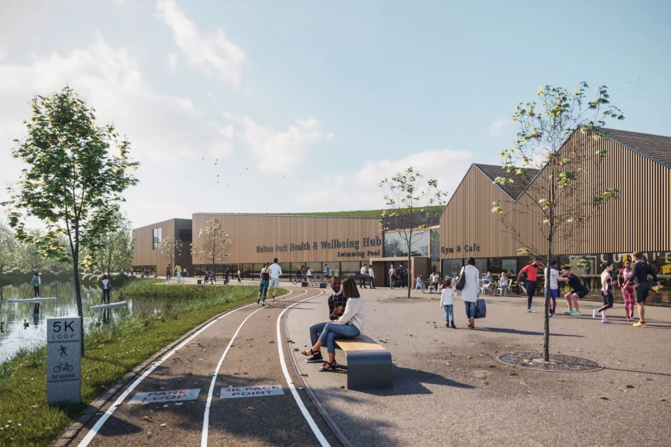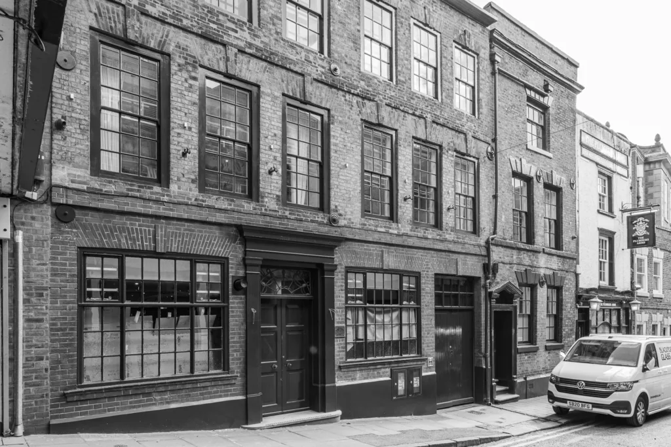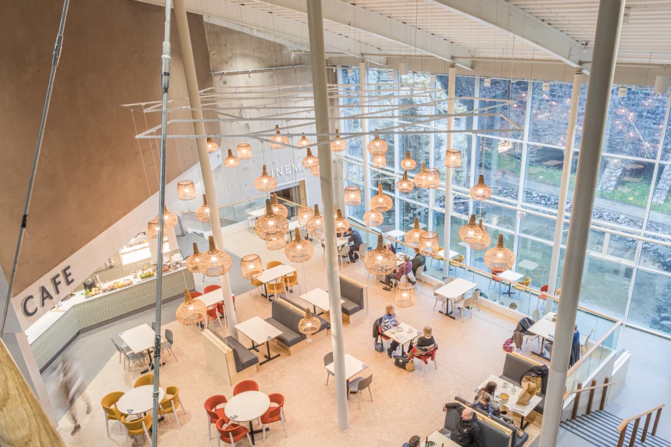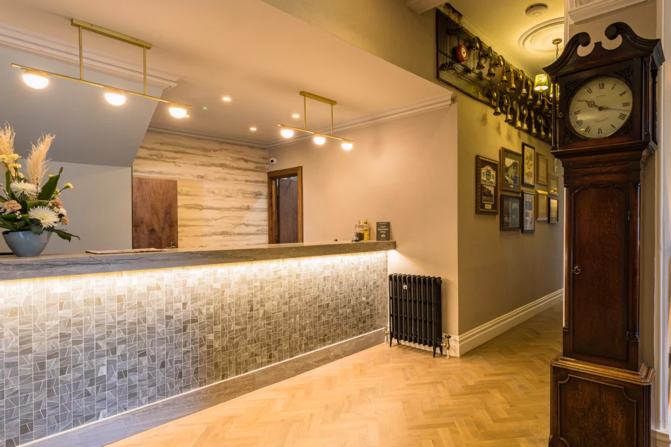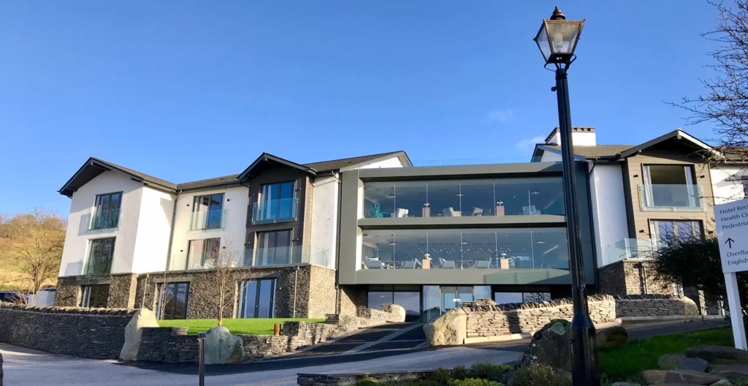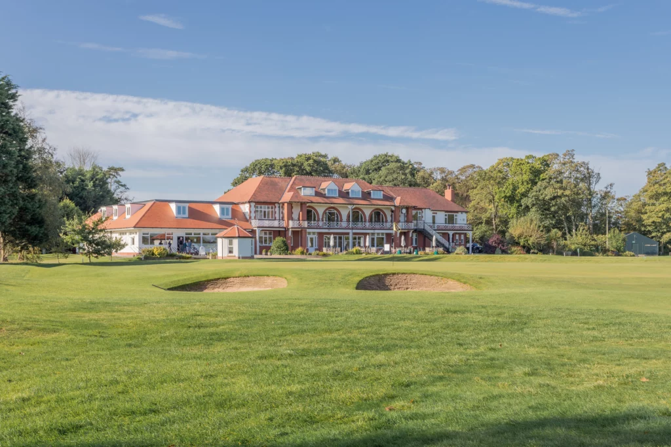Hobbit Hill
Clitheroe, Lancashire
Client: Foxfields Farm
Value: Undisclosed
The design of the new Foxfields Farm function space is located close to a dense woodland, within the Forest of Bowland; an Area of Outstanding Natural Beauty.
The architects worked closely with the client carefully selecting the finishes to the building. Externally it is clad with natural oak, a cedar shingle roof and anti-reflective glass bi-fold doors. Overall the design aimed to have minimal impact on the surrounding landscape.
The new venue sits close to existing timber glamping pods already on the site, the client wanted to provide a multi-functional space for hosting events and functions.
