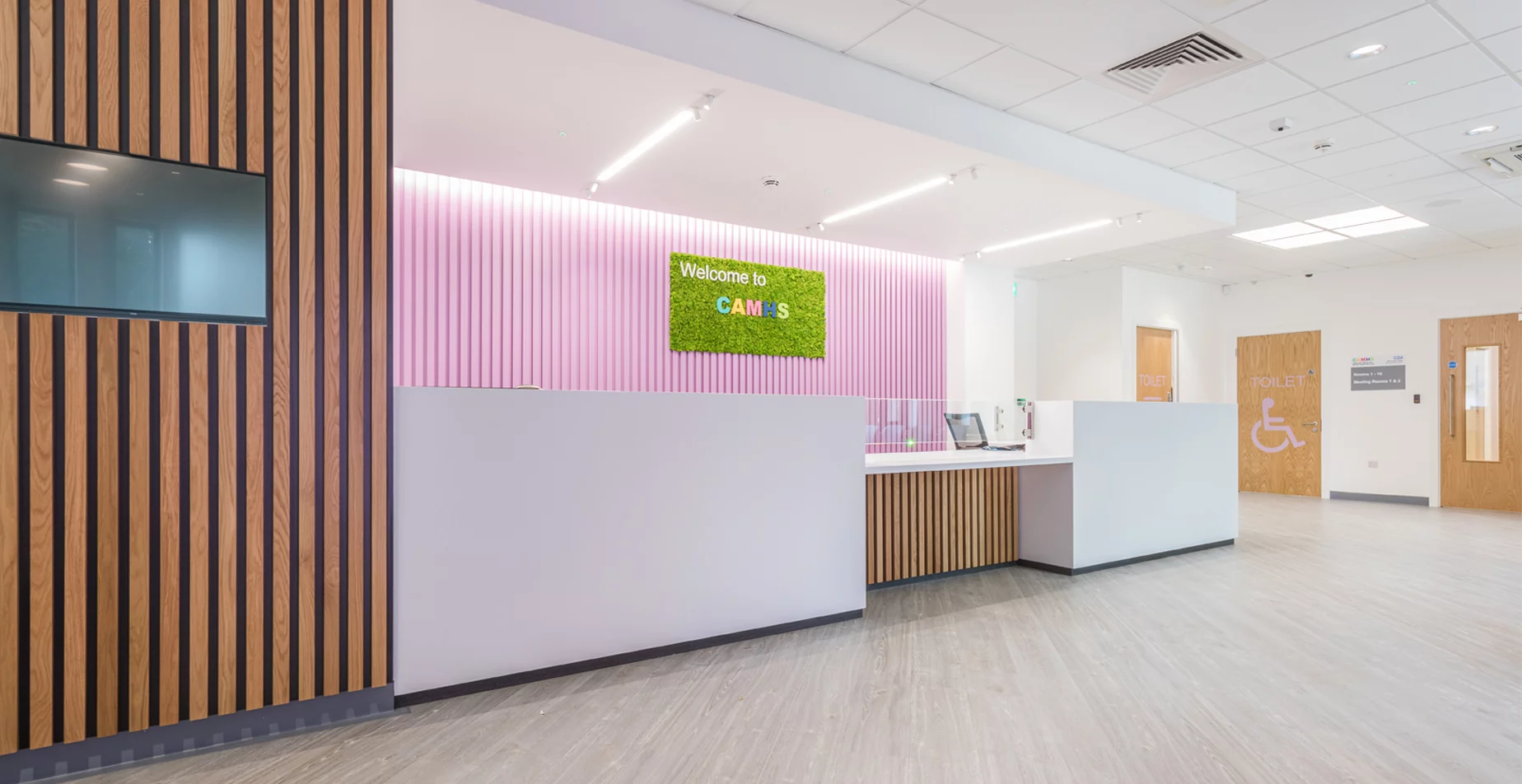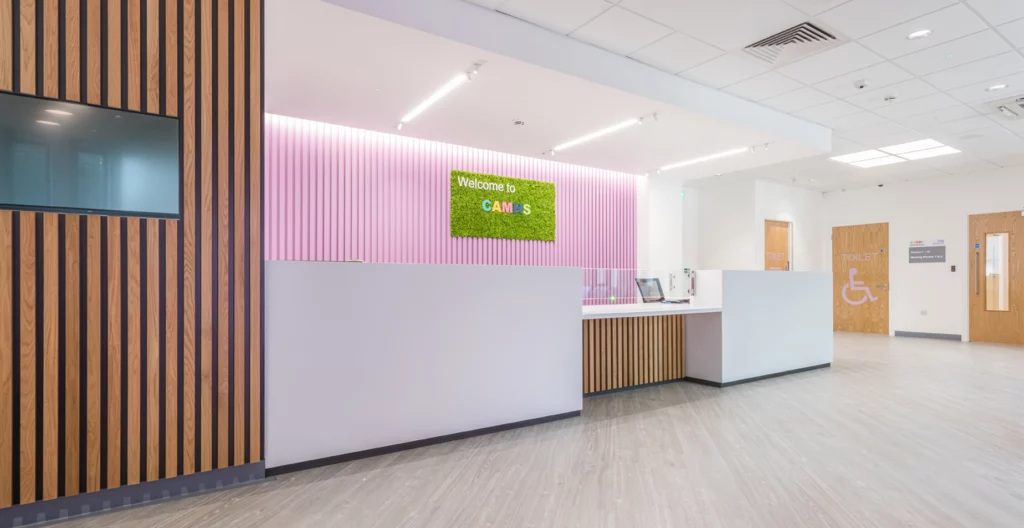FWP delivers inspiring home for child and adolescent mental health services
An inspiring new home for child and adolescent mental health services (CAMHS) in Stockport delivered by FWP Ltd has opened its doors to young people and families.
The leading architecture, design and masterplanning practice led on the CAMHS project for Pennine Care NHS Foundation Trust which has seen £1.4million invested in developing a safe clinical space.
The new facility has been created in Stopford House in the centre of Stockport and is part of a wider refurbishment of the building for Stockport Council, which will be completed later in the year. The new CAMHS facility was officially opened at a special ceremony on October 25.
FWP’s specialist mental health team has worked with Pennine Care, who provide a wide range of mental health services to children and young people.
The new facility will help children on their journey to recovery and offer support to the children, carers and parents from conditions, such as anxiety, autism, depression, psychosis, self-harm, ADHD and ASD.
As well as input from the clinical team, ideas and thoughts were gathered from young people and their families about the layout and interior design. The result is a modern and bright new location that includes 18 themed rooms that will be used for treatment and support.
A 75-strong team is now based at Stopford House from the CAMHS service and other associated services. They include adolescent psychiatrists, mental health practitioners, clinical psycologists, child psychotherapists and administrative support workers.
FWP’s design of the centre began with the service user’s journey, starting with the approach to the building providing a clear, bright, identifiable entrance to the building with excellent signage and graphics.
Once inside there is a reception area far detached from the typical CAMHS or clinical environment with a modern look that includes a slatted timber and moss wall.
The centre provides a safe space for patients and staff and has been designed to lower anxiety, create interest and not to be too complex or confusing.
All design elements known to be beneficial for people with neurodiversity conditions have been put into practice. Signage is easy to read and understand and soft colours have been used throughout.
A secure corridor space where the therapy rooms are located has been widened to lower anxiety and has open spaces with built in seating areas, feature timber slatted walls, graphic walls and plenty of colour.
Each room has a graphical image depicting its theme on the door and inside a unique design on the walls, chosen by the children and young people the service supports. Themes include waterfalls, Dr Who, orangutans, space, elephants, music and mountains. There is also a large tropical island-themed room for art and group therapy.
Consultations with administration and clinical teams resulted in open plan office areas with desking systems set up to enable collaborative working. Virtual meeting pods and touch-down acoustically treated meeting spaces have been created and there is a chillout space and library where staff can relax.
A new air source heat pump has replaced the old heating system and double-glazed windows and LED lighting has been installed. Sustainable materials were used in the refurbishment, BREEAM A rated where possible, along with locally sourced products, manufacturers, suppliers and contractors.
David Simmons, FWP senior associate, said: “Our approach was to create a journey from start to finish for the service user that is modern, exciting, and encompasses design for a wide variety of age groups.
“We did this by taking on board all information learnt from service users and clinical workshops, together with the latest available information on neurodiversity design.”
He added: “All the themes for the room were created and decided upon by the service users themselves; one room was even created by a service user applying their amazing artwork to a full digital image wall. Additional prints were created for artwork in the counselling meeting rooms.
“The result is testament to all the hard work the CAMHS team, estates and our own FWP team have dedicated to this project. The creation of a state-of-the-art facility in an existing 60s building forming such an exciting interior space that will enhance and encourage wellbeing in both patient and staff has been hugely important to us all.”
FWP, which has offices in Preston, Manchester and London, has a wealth of experience in the healthcare sector. It has a successful track record of delivering health projects in the North West for almost 30 years.
Sarah Leah, Pennine Care’s associate director of operations for CAMHS, said: “We have created a leading mental health environment for children and young people. The building has been transformed into a unique, light, bright welcoming space. The feedback we’ve had so far from our families and staff has been amazing.”
FWP recently worked with the Lancashire & South Cumbria NHS Foundation Trust to create an award-winning new rehabilitation centre in Wesham. A refurbished NHS building is now the home for a new community facing rehabilitation service.



