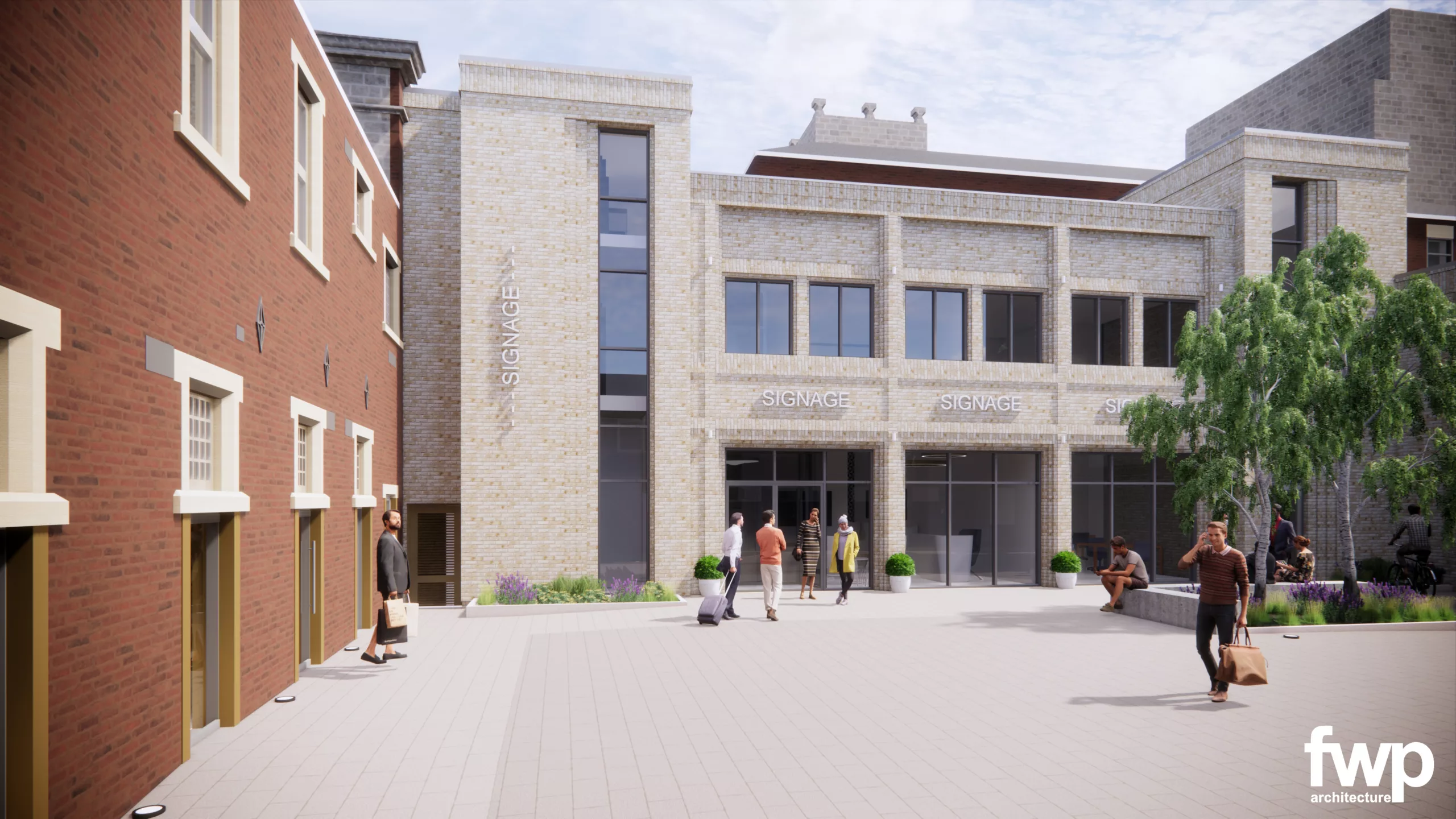FWP unveils historic courthouse transformation plans
Leading architecture, design and masterplanning practice FWP has unveiled its plans for the £7.4 million transformation of Amounderness House – Preston’s Grade II-listed former magistrates’ court.
FWP is working on the Preston City Council project to convert the historic building, which has stood empty for more than 20 years, into a modern, flexible workspace hub.
The office scheme is part of the ambitious £200m programme of investment and regeneration taking place in the Harris Quarter in Preston city centre.
Amounderness House was originally constructed in 1857 as a police station with holding cells, before being extended in 1901.
FWP’s redevelopment plans have now been submitted to city planners. If approved they will see later 20th century additions to the rear of the building demolished and replaced with new, modern extensions.
These will form a new entrance that will enable the building to function as a “modern commercial space”. Once the transformation is completed, office provider workspace will operate the new hub.
The FWP design also includes turning the building’s courtyard area into a vibrant public space that will act as a centrepiece of the development.
The original 1857 and 1901 buildings will be retained and sensitively redeveloped, including any necessary restoration or repairs. Internal reconfiguration works will be “minimal and as sensitive as possible” whilst retaining heritage features.
Under the FWP plans, key spaces, including the building’s historic cells, will also be retained and transformed into new craft, studio and retail spaces.
Four commercial units are included in the proposals, two in former courthouse cells and two within a proposed extension.
A 1,700 sq ft central hub is planned for the ground floor and will feature breakout, ‘hot desk’, and social space, along with seven office units.
Former cells on the first floor will also be converted into four office spaces, along with another 13 offices.
And a further six offices will be created on the second floor, as well as a roof terrace overlooking the courtyard.
Neil Ainsworth, partner at Preston headquartered FWP, said: “As a Preston based company we are very proud to be playing our part in the regeneration of one of its most striking city centre properties and in the continued development of the Harris Quarter.
“Our plans centre on returning this long-disused building back into use as a modern office hub that meets the needs of businesses, while preserving its great character.
“To that end, the building’s original elements will be retained and sensitively redeveloped, with restoration work a key part of the project.
“We’ve worked hard to make sure that the interior of Amounderness House will be largely retained and reconfiguration work is kept to the minimum. The same goes for its historic external appearance.
“In all the design work we have looked to strike a delicate balance, in order to revitalise a building that has stood empty for over 20 years and has been noted as ‘at risk’ while being sensitive to any heritage impact.”
FWP, which also has offices in Manchester and London, has played a major role in several regeneration schemes in its home city, including leading on the award-winning £5m regeneration of its markets and the restoration of their iconic Victorian canopies.
The FWP team also spearheaded the acclaimed regeneration of Preston North End’s Deepdale ground.
It has also worked on a wide range of NHS projects, including the delivery of the award-winning £9.4m Wesham Rehabilitation Centre on the Fylde Coast.
